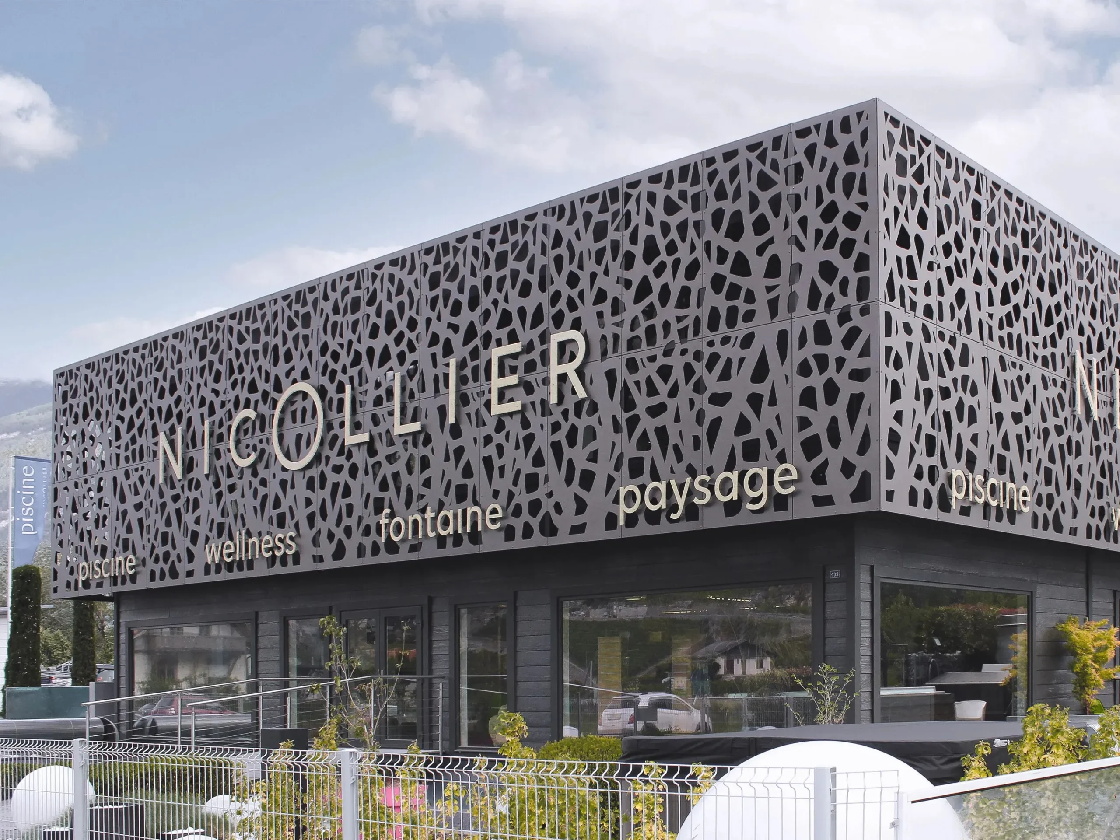
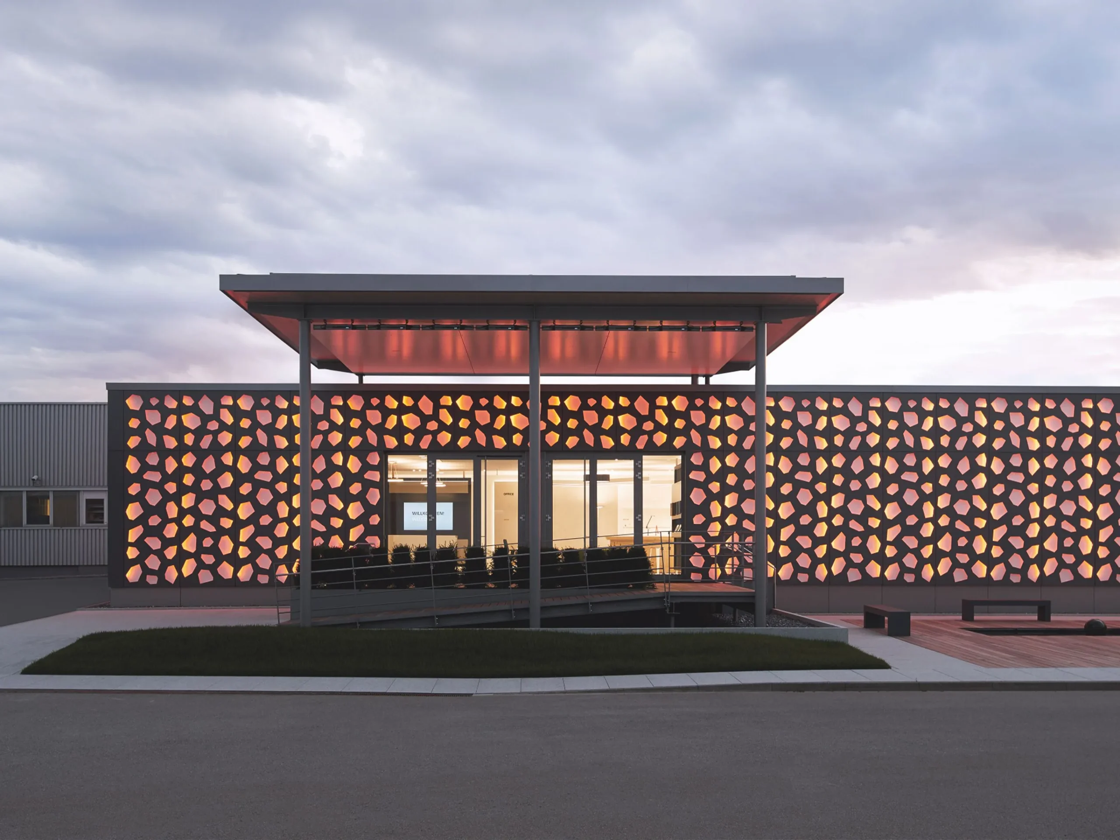
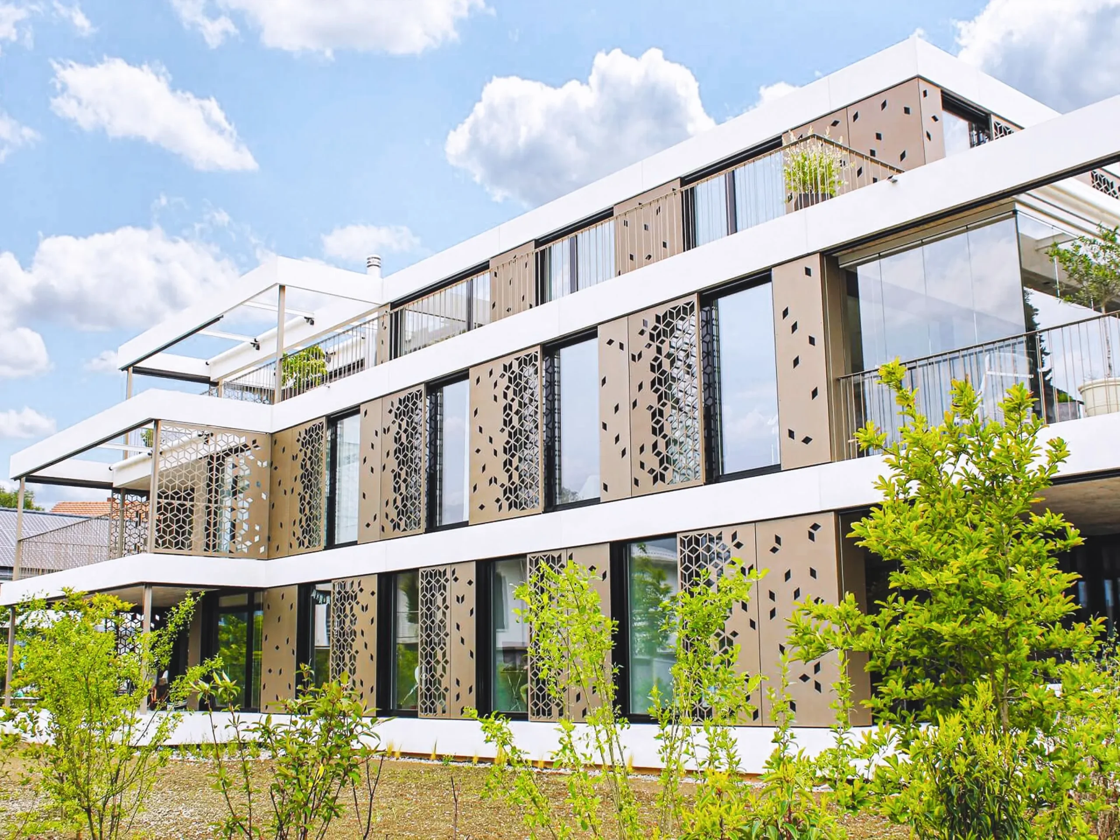
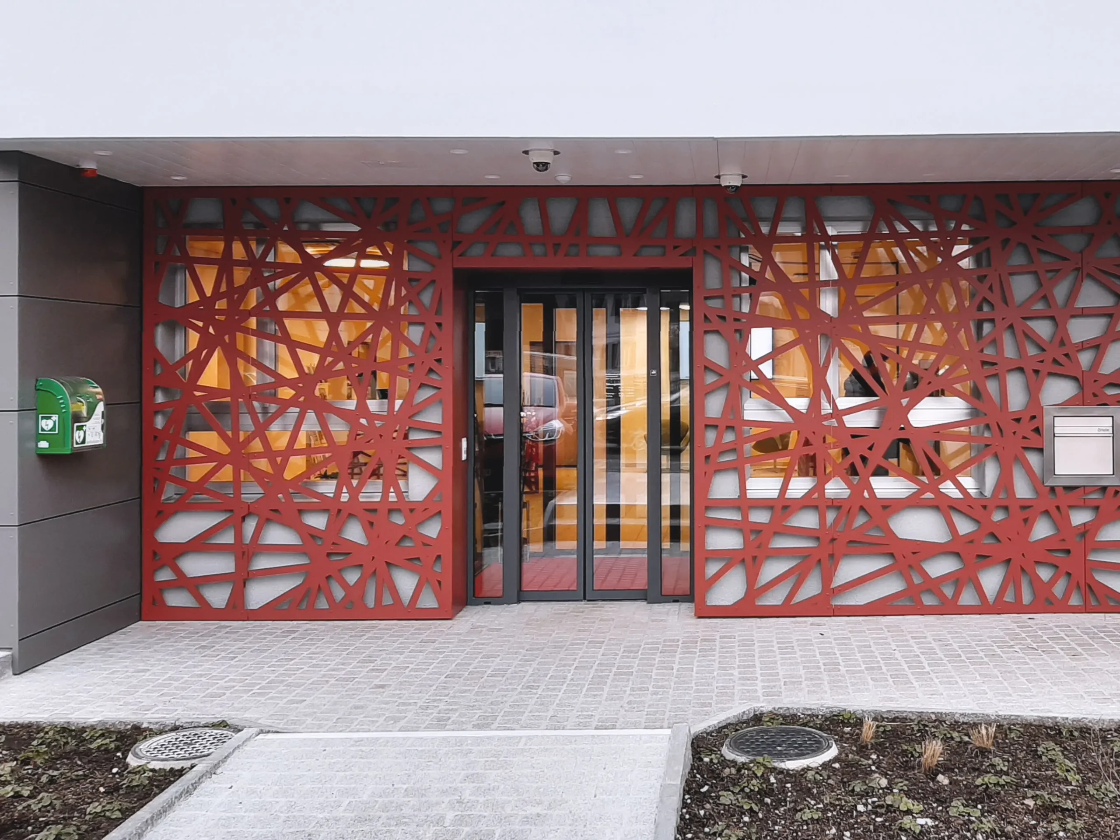
SANDEQ | Cellon >> Perforerade Fasader & Balkonger
Letar du efter sätt att skapa en exceptionell, unik perforerad fasad?
Då finns här lösningen. Kombinationen av våra tåliga kompakta fasadskivor, vår unika laserteknik samt utarbetade perforerings-mönster gör att vi inte lämnar något övrigt att önska. Börja med SANDEQ Cellon och låt oss hjälpa dig att förvandla dina idéer till en unik fasad.
- Valfri format, form och tillgängligt i 3.000 möjliga kulörer
- All-round coating
- Oändliga perforeringsmönster utan frame subdivision
- Välj bland vårt breda sortiment av utarbetade perforering-designs eller skapa din egen
01. References

Unique Floral Design
Perforated Facades / Perforerad Fasad, Sliding, Folding & Shading Elements
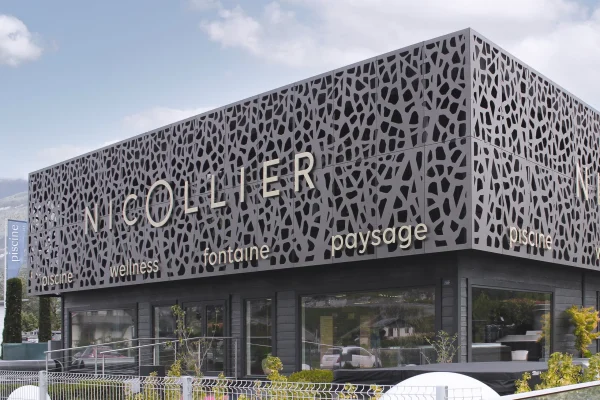
There is no Second Chance for the First Impression
Perforated Facades / Perforerad Fasad, Sliding, Folding & Shading Elements
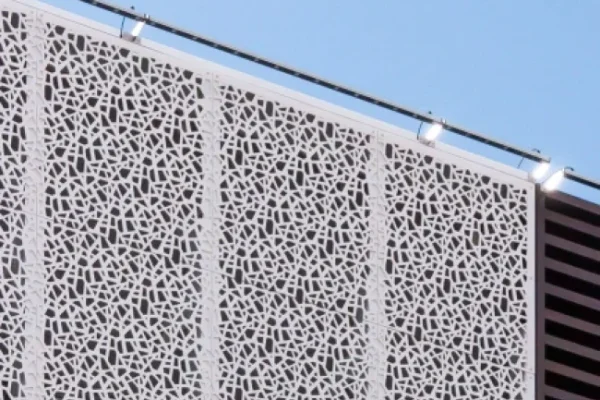
Unik kontorsbyggnad i Korydalos, Grekland med fantastisk design
Perforated Facades / Perforead Fasad

Perforerad Fasad Med Träd-inspirerad Design
Perforated Facades

Bostadshus med imponerande arkitektur
Perforated Facades / Perforerad Fasad & Balcony Railings
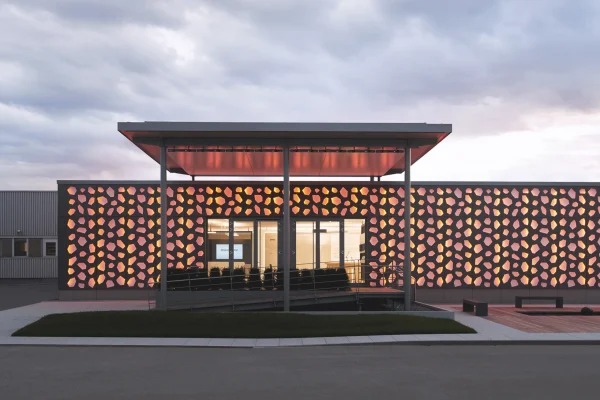
Perforerade Cellon-fasadskivor skapar unik lek med ljus
Perforated Facades / Perforerad Fasad
02. Material
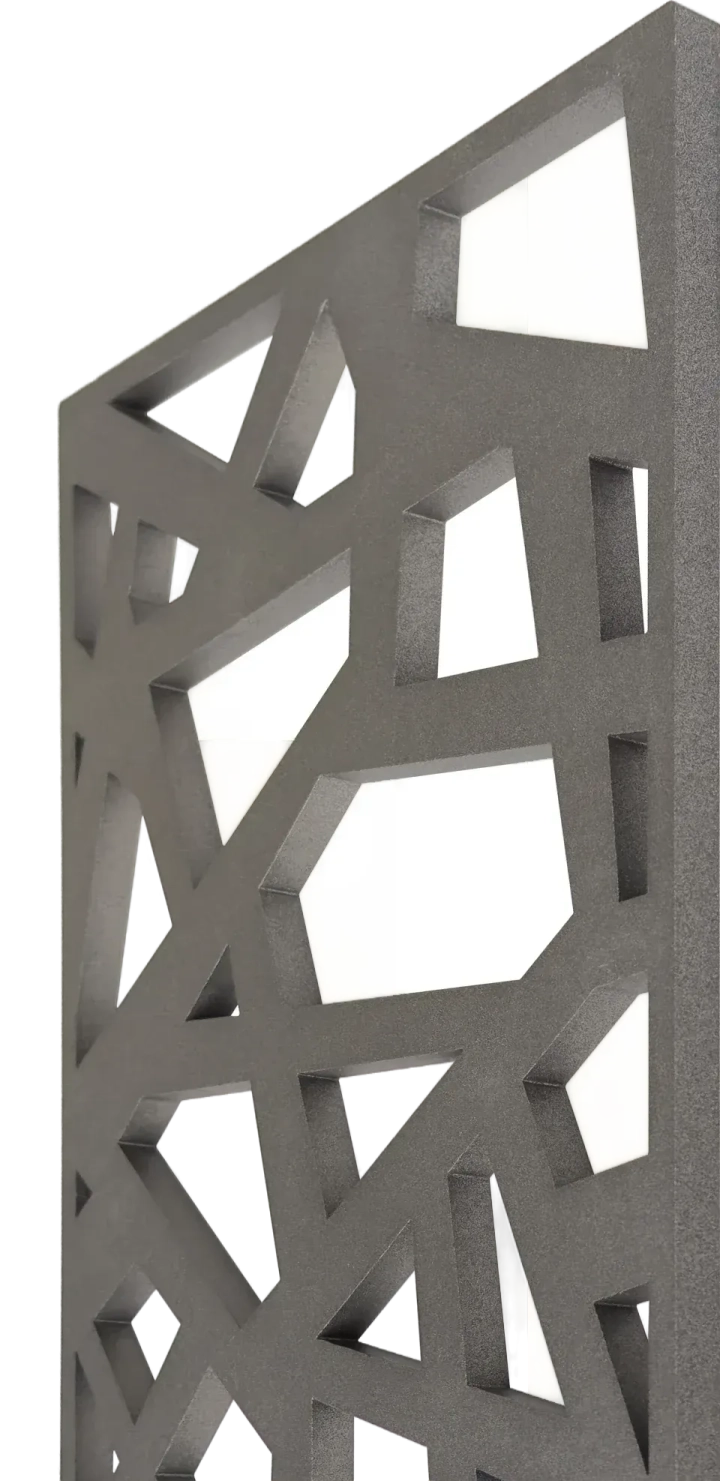
SANDEQ CELLON® fasadskivor tillverkas av högtryckslaminat (HPL Compact eller solid core panel) som består av ca 70 % cellulosafibrer/kraftpapper och ca 30 % fenolharts. Det extremt väder- och frostbeständiga materialet är idealiskt för utomhusbruk.
SANDEQ CELLON® Högtryckslaminatskivor är väldigt kompakta, fuktbeständiga och tillgängliga i många stora format. Till skillnad från konventionella HPL-paneler kännetecknas CELLON® inte bara av de olika former och färger som finns tillgängliga, utan framför allt av sitt naturliga utseende. Ytlackeringen fabriksappliceras direkt på hartset och därmed toppskiktet, vilket gör att skivorna får ett mer naturligt utseende och framhäver den valda kulören.
Tjocklek:
Dimensioner
SANDEQ CELLON® fasadskivor kapas till era projekt-specifika format med hjälp av vår unika laser-teknologi. Även förborrning sker med laser. Du bestämmer varje fasadskivans bredd (x) och längd (y). Önskas “round cuts” eller ytterligare “cut-outs”? Enkelt rita upp din design i din DXF-plan och vi tillverkar dem enligt angivit format.
För att minska spill ta hänsyn till följande storlekar av våra råformatskivor:
perforated panels / perforerade skivor
SANDEQ CELLON® design
raw width | raw length |
|---|---|
1200 mm | 2400 mm |
1280 mm | 3000 mm* |
1500 mm | 3600 mm |
1800 mm | 3600 mm |
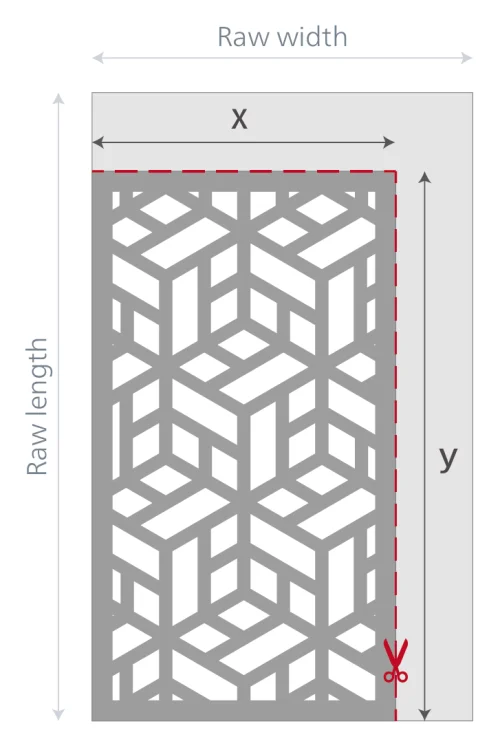
För att minska spill ta hänsyn till följande storlekar av våra råformatskivor:
03. Colours and Surfaces
För att minska spill ta hänsyn till följande storlekar av våra råformatskivor:
SANDEQ CELLON® perforerade fasadskivor är tillgängliga i 3,000 kulörer. Utöver RAL, NCS S och metallic färger (IGP. Bruag Alu, DB), vi har även ett brett urval av decors med stone-mönster och trä-mönster.
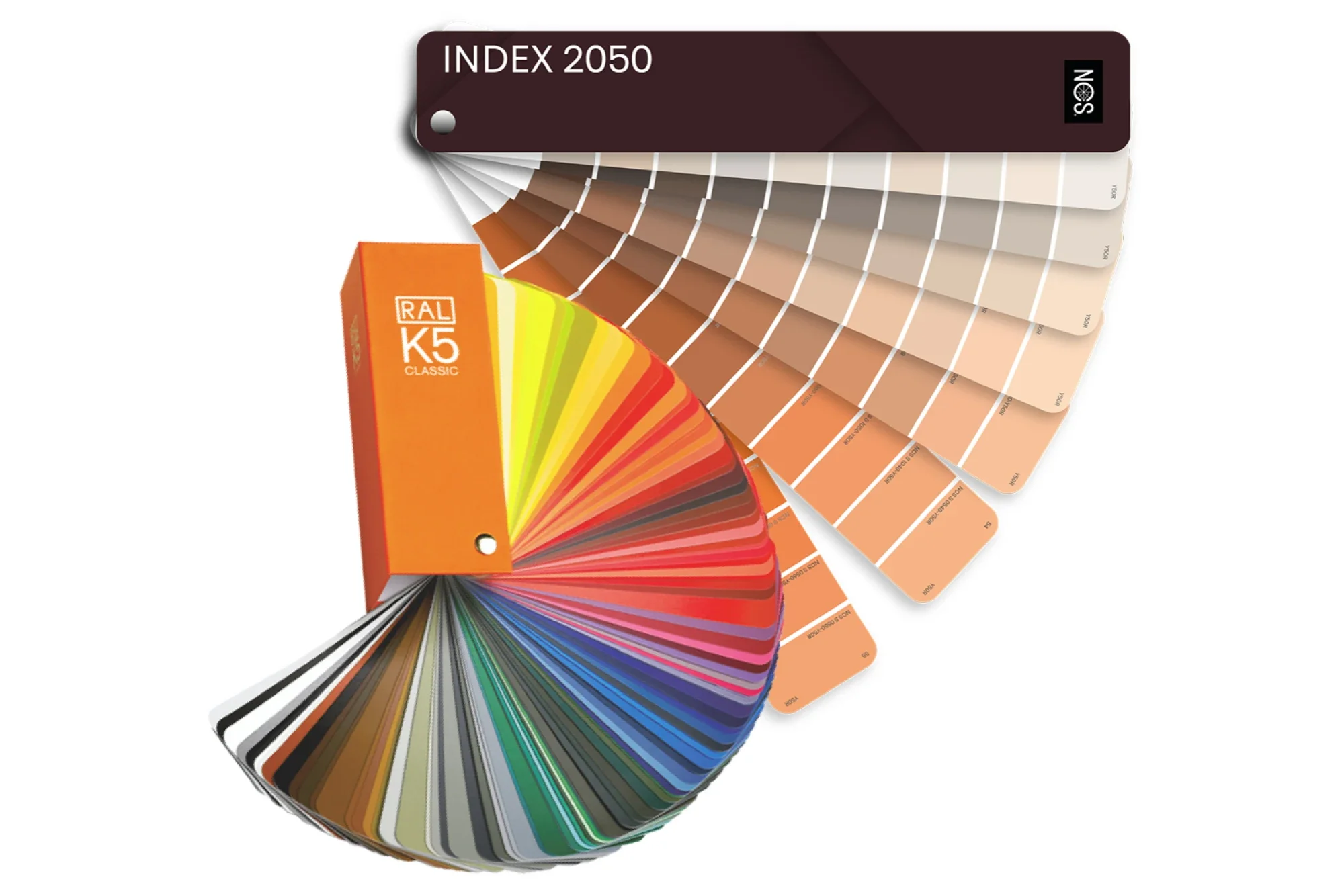
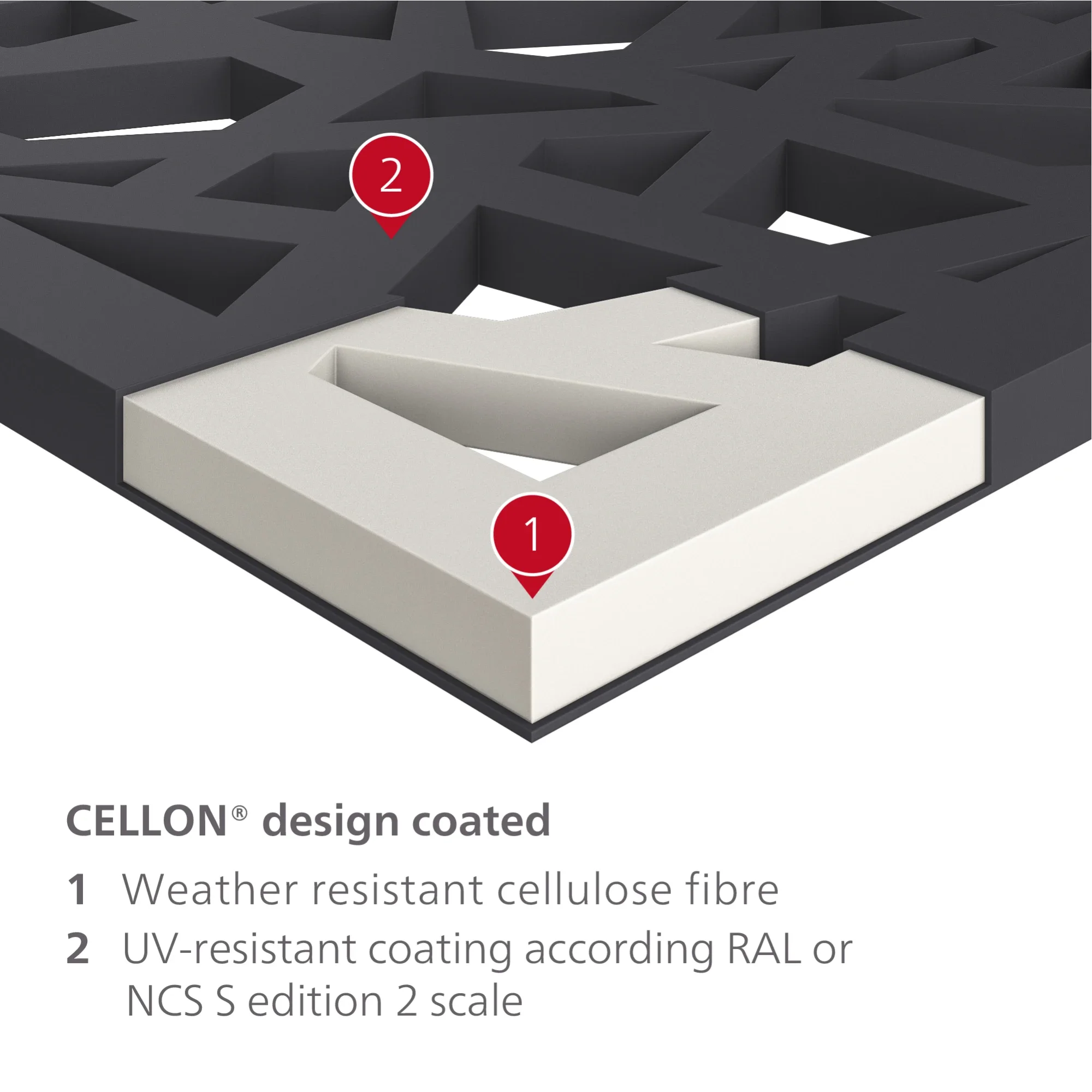
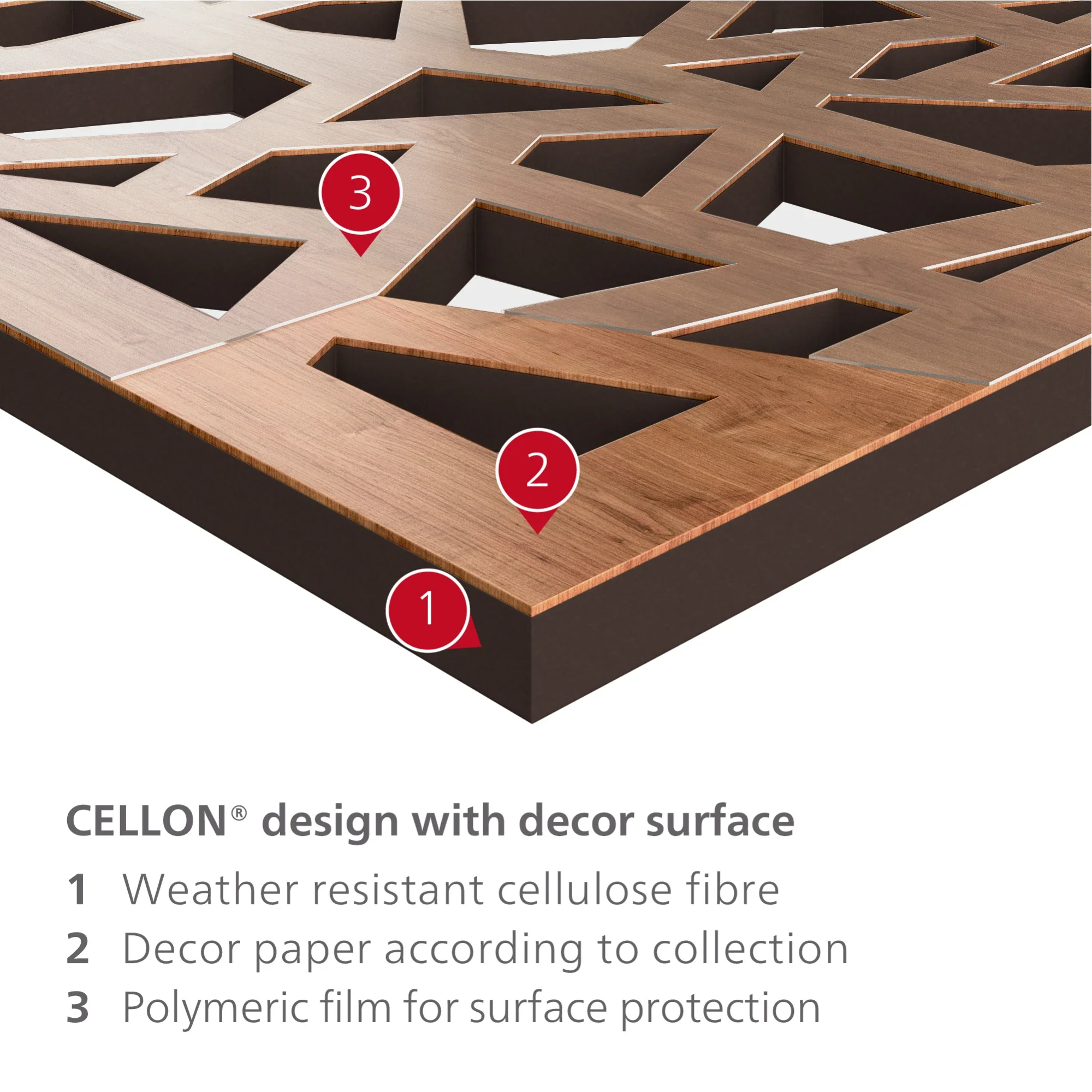
04. Design
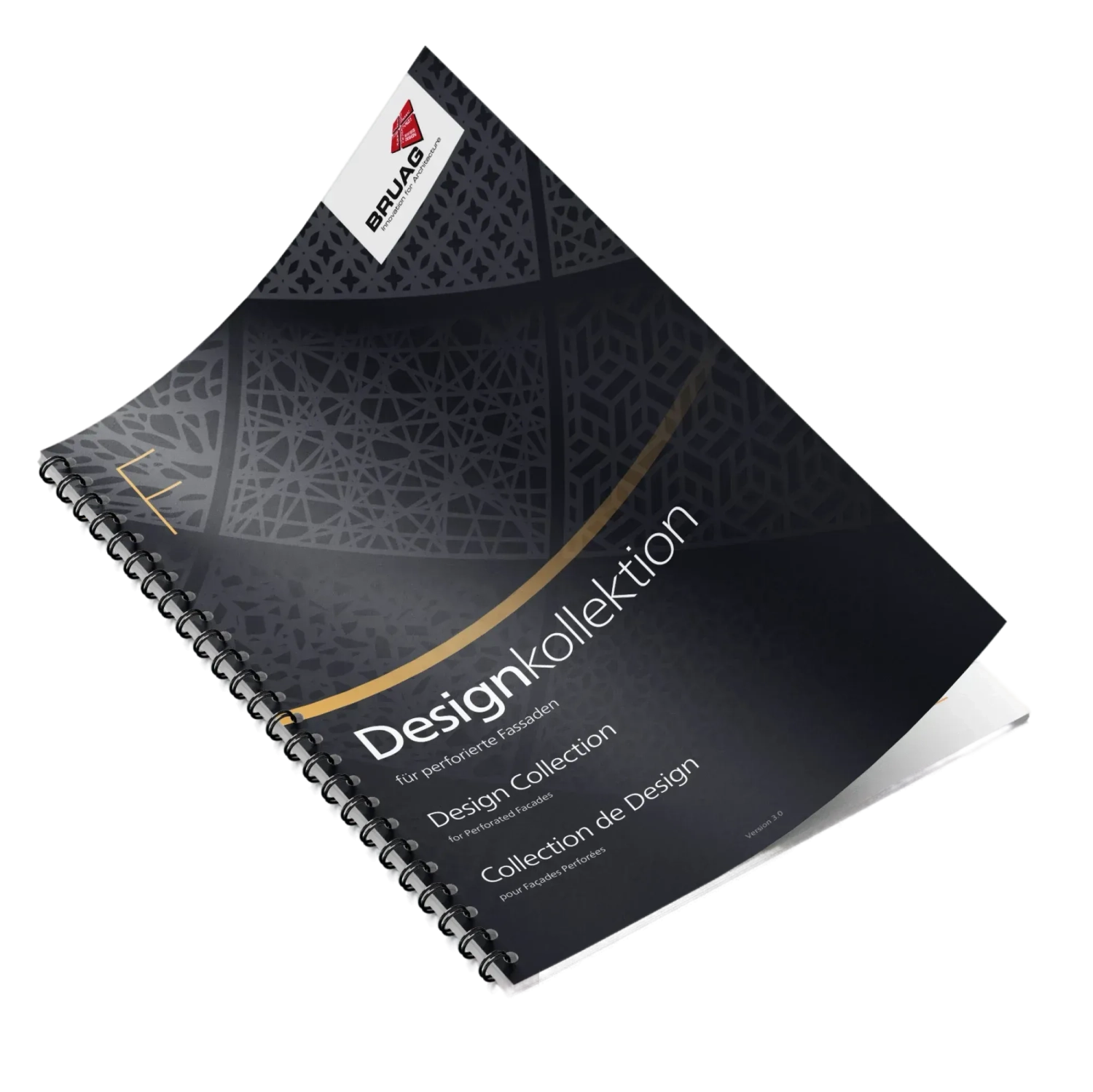
Tack vare vår high-tech laser-teknologi kan vi tillverkas varje fasadskiva individuellt. Rita din egen design eller välj ett mönster ur vår egen “design-collection” som är speciellt utvecklad användning till perforerade fasader.
05. Construction Solutions
Due to the open areas of a perforated facade made of CELLON® , the layer behind it may have to meet higher requirements such as wind and weather protection. Should the normal stress be exceeded, the following common facade systems can be used:
A) UV-resistant Facade Membranes
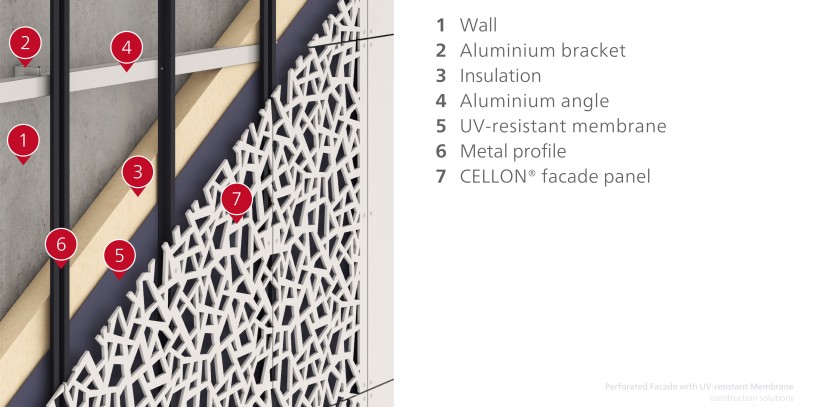
C) As Complement/Refurbishment
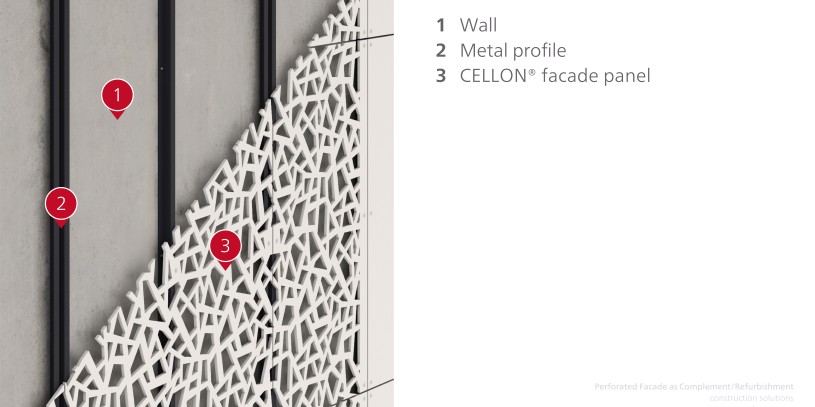
B) As a Double Ventilated Facade
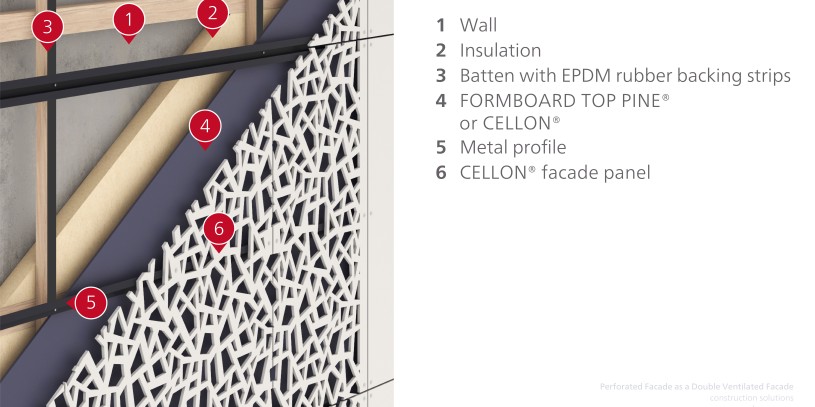
The design of the perforated façade can run through the entire façade surface and does not necessarily have to be interrupted in the construction areas. Depending on the design, it may be that the substructure becomes visible through the openings, which can disturb the perception of the image. To avoid this, either the panel can be highlighted by a strong contrast to the substructure and the wall or only a punctual attachment can be used.
Example of a Visible Substructure:
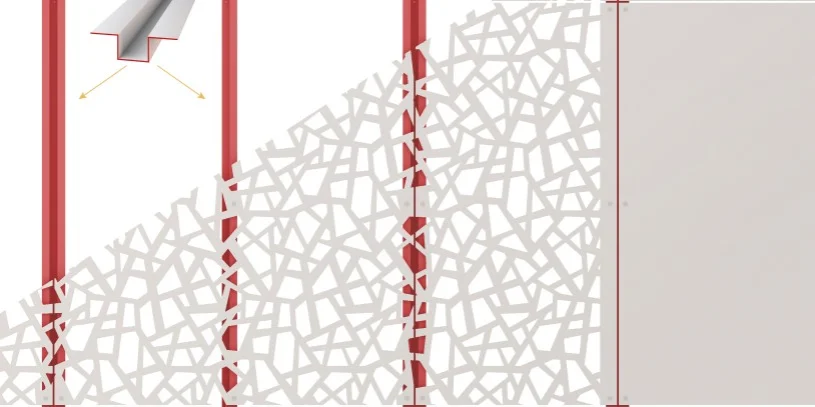
Example of an Invisible Substructure:
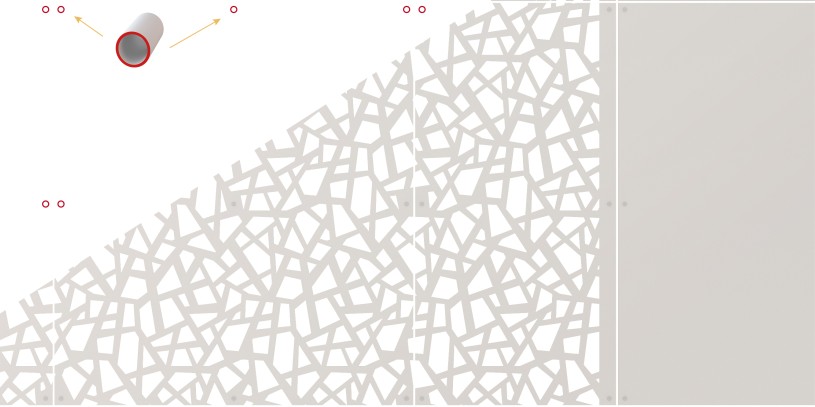
Perforated facades can be executed by various constructions.
Additional options are described in the technical data sheet for perforated facades.
06. Project Procedure
The perforated facade is the design highlight of your building. For this reason, we already provide support in the design phase with our many years of experience and in the preparation of the tender texts. The division and dimensioning of the substructure is carried out by the qualified facade construction company in cooperation with the civil engineer. He also does the dimensional checks on site and the installation. We deliver the panels ready for installation to the craftsman’s company but do not install them by ourselfs.
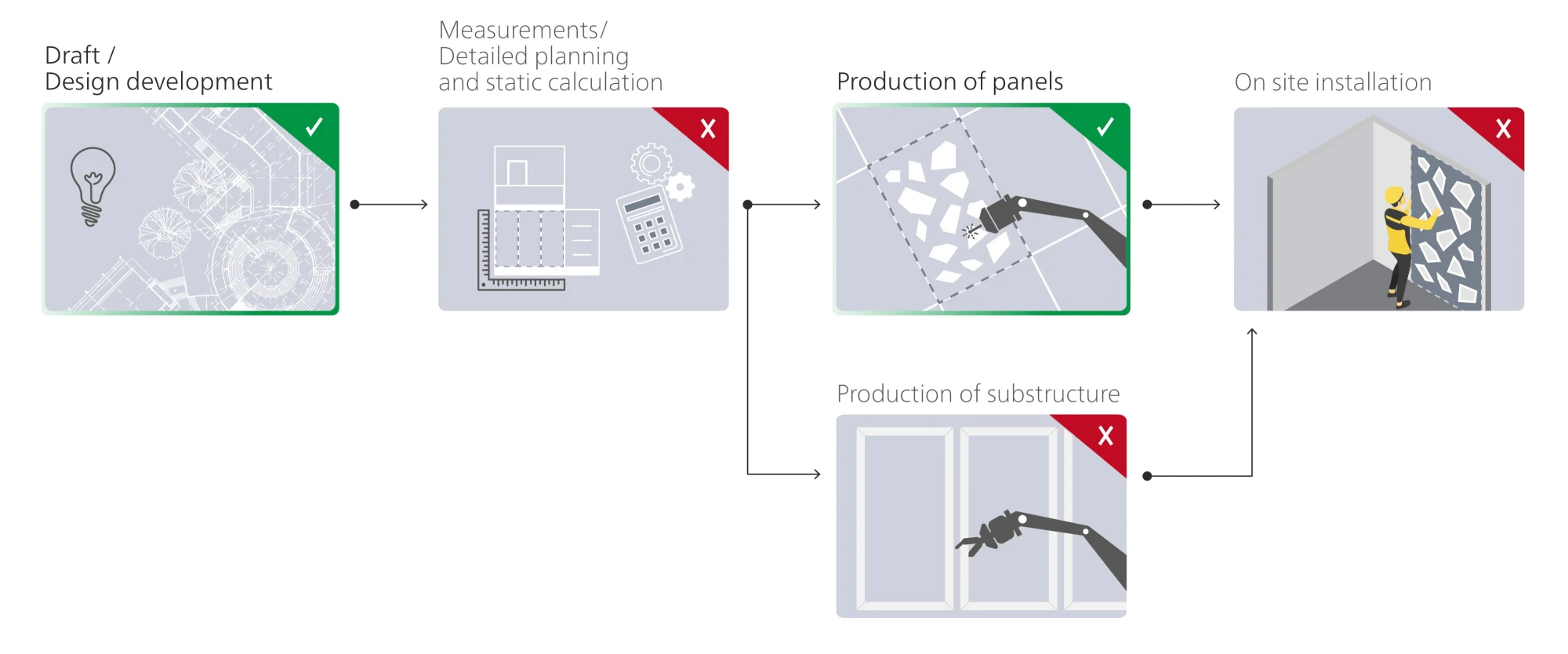
Sammanfattning: SANDEQ CELLON® >> Perforerade fasader
Buildings as unique as their inhabitants. A building as individual as its owner? Delicately-perforated facade elements quickly make a building eye-catching. The balustrades made by Bruag from solid core panels using flexible laser-cutting technology and employing an enormous range of colours will enable you to give your building an individual feel too – without going to any great lengths.
Humans are unique. Two men looking exactly the same? Not possible. Unfortunately that is not true for buildings. All too often, newly built structures offer little differentiation. With a perforated façade by Bruag, this won’t occur to your building. Besides a broad variety of standard perforations, our production allows us to produce a perforated panel exactly according to your imaginings. It is possible to include your sign, your lettering or even to include your very own ornament or mashrabyia.
Let yourself be inspired by projects that have already been implemented or go on to the technical information sheet for perforated facades, the brochure for all outdoor applications or our perforation collection with design templates. In addition to the almost unlimited variety of shapes, there is also a very large selection of color options.
